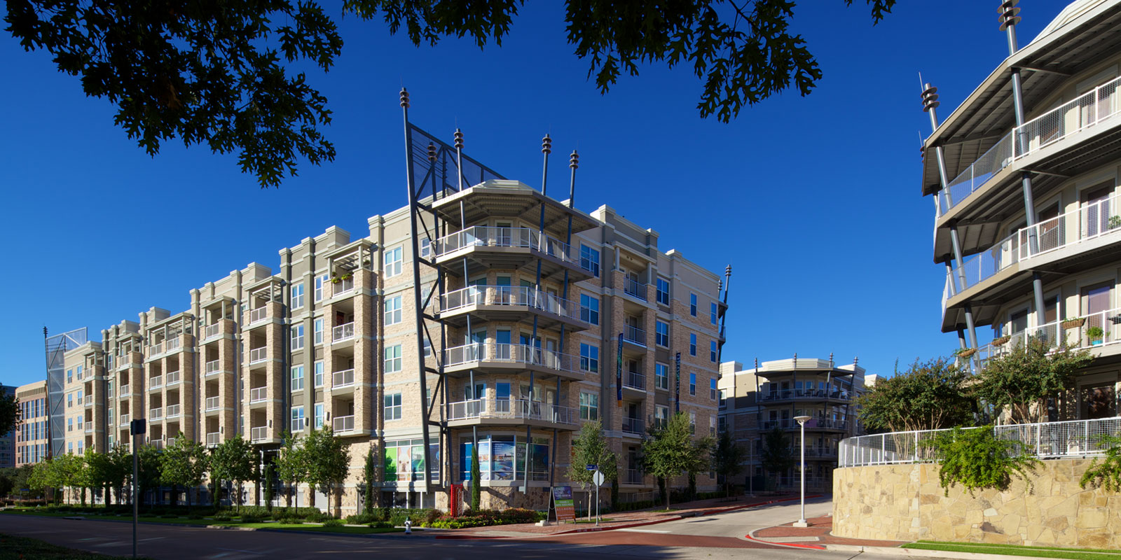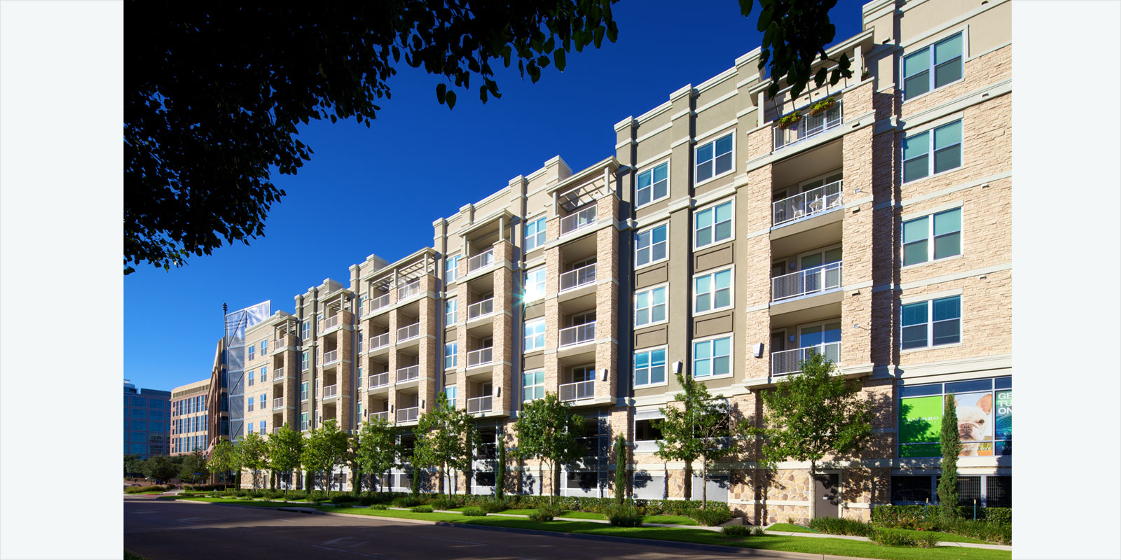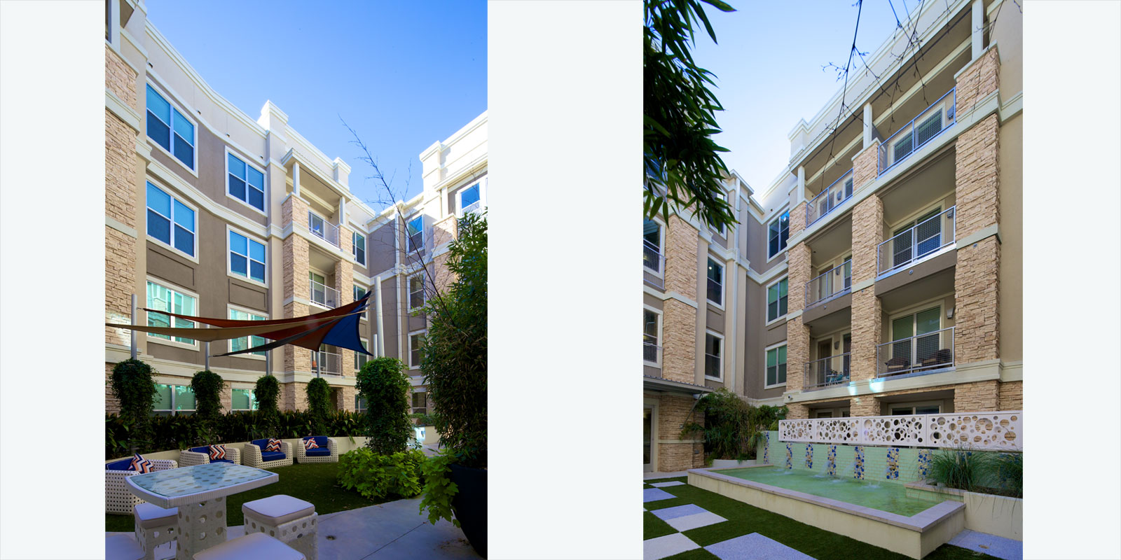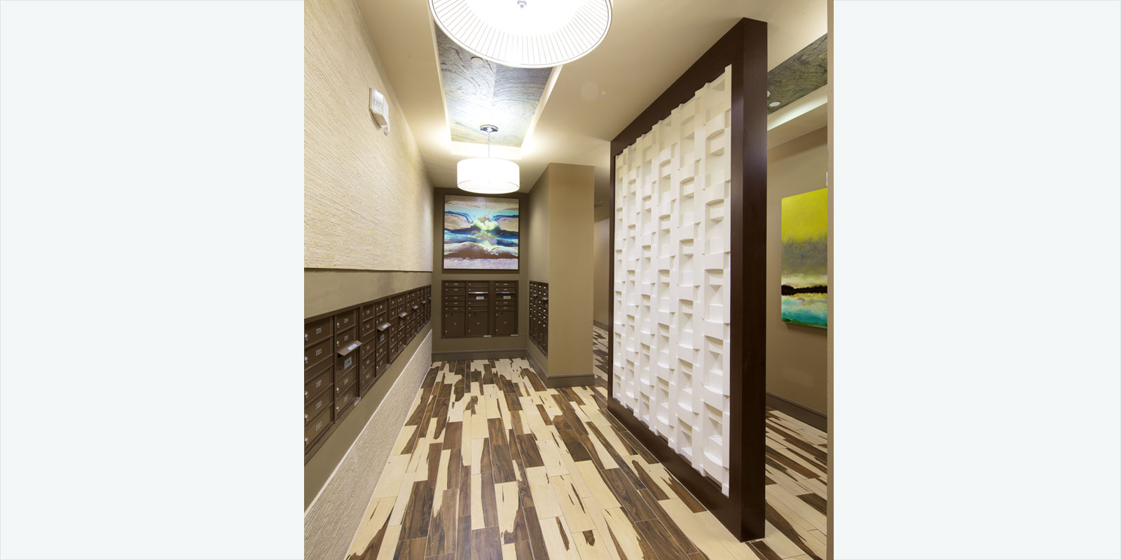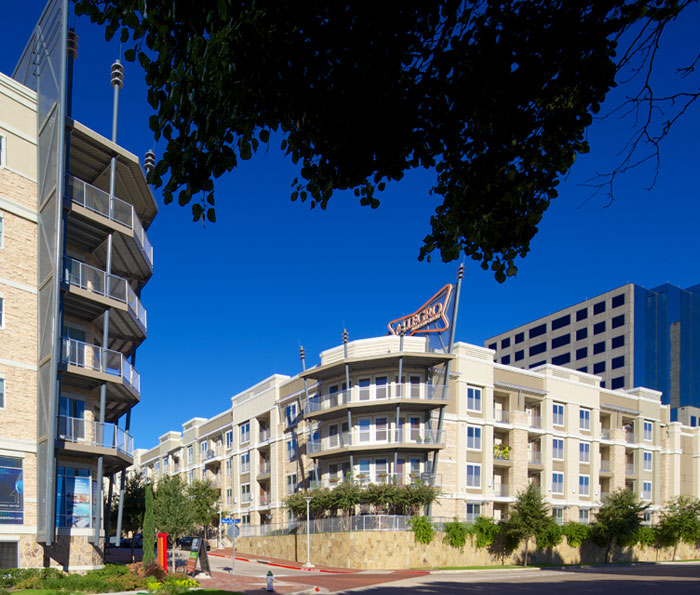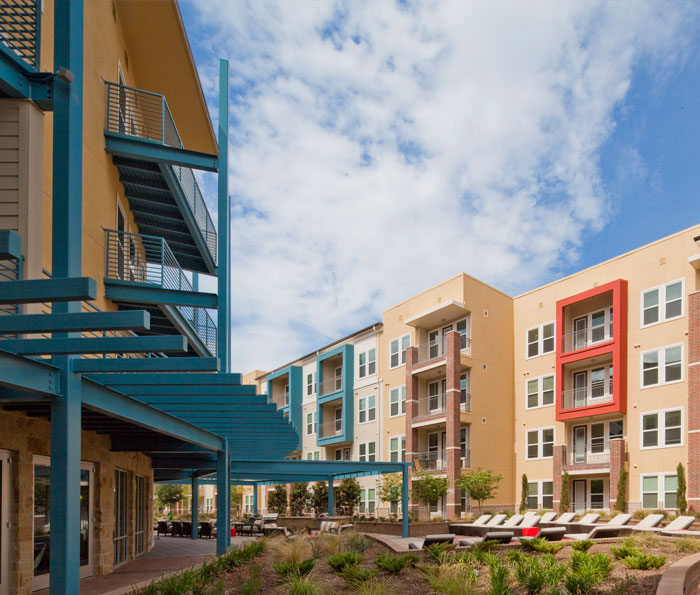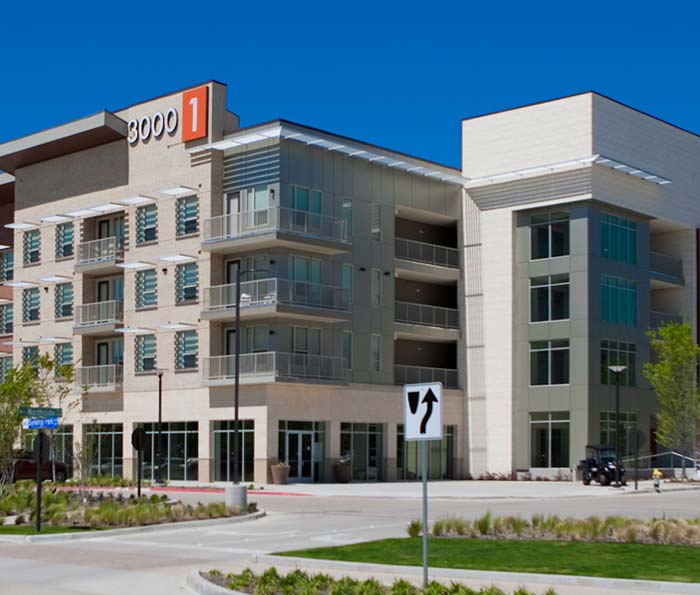Allegro Addison Circle II
US-Southwestern
A high-density, multi-family project, which reflects the aesthetic sensibility of Phase I through similar massing and forms, and through coordination of material and color palettes. This podium project consists of four stories of wood-framed, residential units atop a two-story parking garage, beginning at the basement level. The unit mix is to include efficient, one-bedroom and two-bedroom units. Allegro Phase II is designed as a continuation of Phase I and has access to all of the Phase I amenities in addition to a new fitness center.
Addison, Texas
