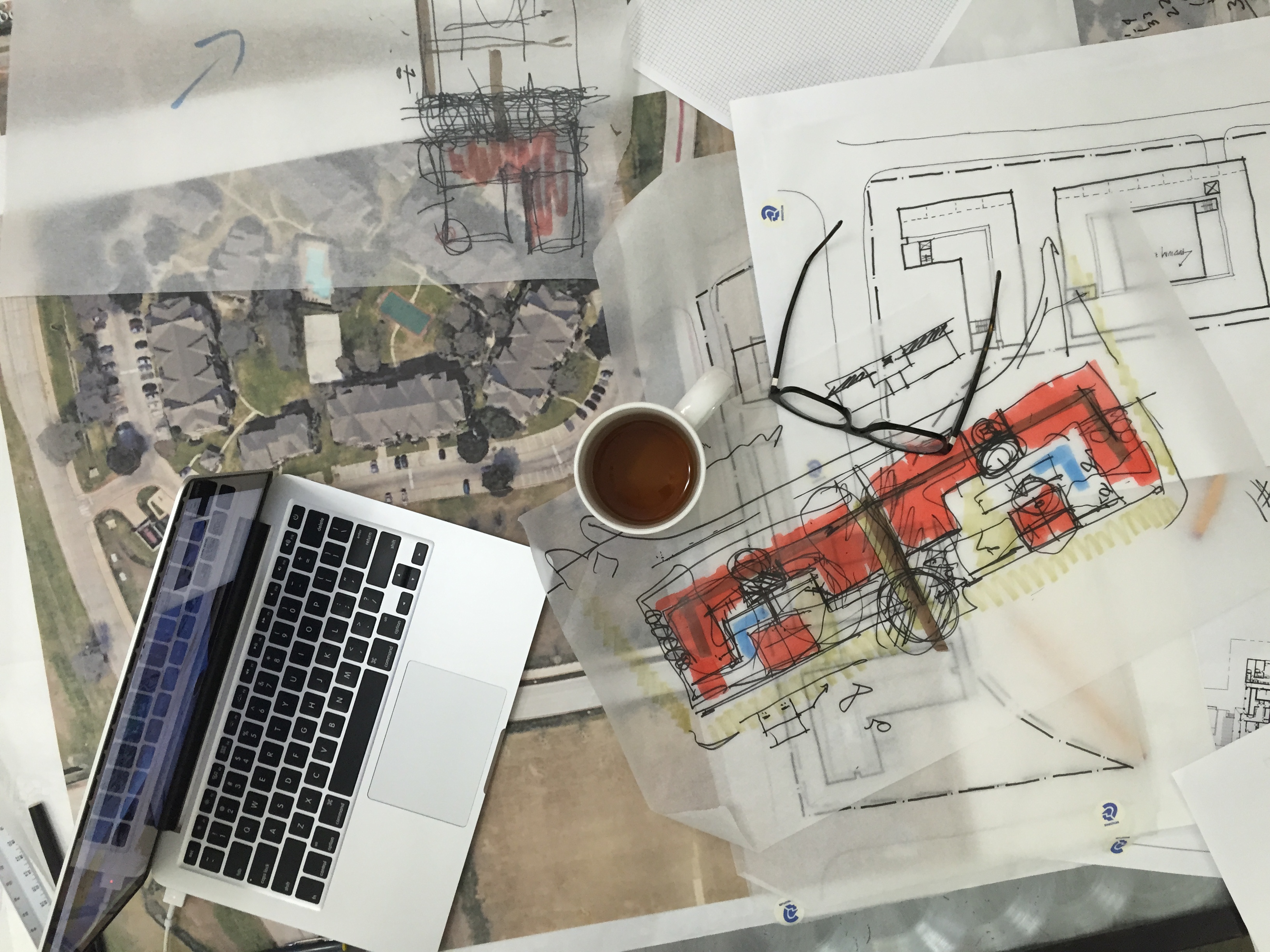Architecture Demarest’s primary focus is client service. We start each project with a blank slate and no preconceived notions of design. We invite our clients to join us in a charrette, an intense round-table of planning and design session to get input from all the stakeholders. We conclude each project with a comprehensive review. Everywhere in between, our talented staff uses state-of-the-art technology and software allowing effective communication and meaningful interaction with our clients. This approach saves time, increases communication, and translates to significant cost savings and success for our clients.
Architecture Demarest’s projects have been acknowledged as highly innovative, skillfully conceived, and profitable designs for our clients. AD’s broad base of experience includes; both on and off campus student housing, multi-family design, retirement communities, military housing, loft-style housing, townhomes, high density, master planning, mixed use, hotels, award-winning historic renovation, and adaptive re-use.
Services
-
001Architecture
-
002Space Planning
-
003Master Planning
-
004Construction Administration
-
005Programming
-
006Interior Design
-
007Design-Build Services
-
008Graphic Artist Services

Building Information Modeling
Architecture Demarest utilizes BIM technology on all architectural projects. With this tool, the design team can significantly reduce the amount of time needed to produce coordinated construction documents. The building is developed as an integrated 3D model, providing greater access to presentation and production materials and essential building information is embedded into the model in the early stages of development. Changes made to the model affect multiple drawings and schedules, effectively reducing the resource requirements for internal coordination. With this technology, we can change how we as designers, builders, and owners approach the design process and information exchange.